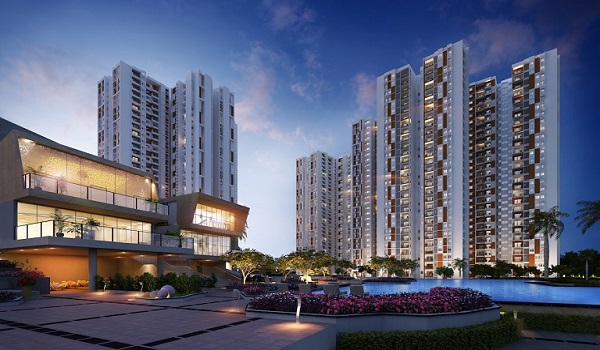The 1 BHK floor plan of Prestige Park Ridge apartments includes one foyer, one bedroom, one bathroom, a kitchen with an attached utility area and a balcony. The approximate floor area of a 1 BHK apartment will be 600 sq. ft.
| Type | Apartments |
|---|---|
| Project Stage | Prelaunch |
| Location | Bannerghatta Road, Bangalore |
| Builder | Prestige Group |
| Floor Plans | 1,2 & 3 BHK |
| Price | Updated Soon |
| Total Land Area | Not Available |
| Total Units | Upcoming |
| Size Range | Onrequest |
| Approvals | NA |
| RERA No | NA |
| Launch Date | Not Available |
| Pre-launch Date | Coming Soon |
| Completion Date | 5 years from launch |
| Possession Date | NA |
These 1 BHK apartments are highly sought after due to their efficient use of space, making them a perfect choice for Indian households. The price for a comfortable 1 BHK apartment in Prestige Park Ridge will be highly competitive, considering the surrounding area and the renowned Prestige Group.

Affordability:
One of the most consequential advantages of a 1 BHK apartment is its affordability. The smaller unit size translates to lower prices, including smaller equated monthly instalments (EMIs) and reduced down payment.
Efficient Space Utilization:
1 BHK apartments maximize space usage, so not even a single area will go unused, which makes it worth the money.
Lower Utility costs:
For houses ranging from 500 sq. ft to 700 sq. ft, property owners enjoy a 60% reduction in property tax. This favourable policy change significantly lowers the overall cost of owning a 1BHK apartment. Furthermore, smaller spaces’ utility and maintenance costs are relatively lower, providing homeowners with ongoing savings.
Rentability:
The rental market also favours 1 BHK apartments, making them an attractive and ideal investment for individuals seeking monthly income. Young couples, bachelors, and migrants in cities like Bangalore often prefer smaller units due to their affordable rents.
Prestige Park Ridge’s 1 BHK floor plan provides a clear visual representation of the apartment layouts, helping prospective buyers gain insight into the arrangement of spaces. Examining these plans and room measurements lets you choose the perfect home for your needs.
This complex’s meticulous design, careful construction, and strategic location make these apartments more appealing. Each home boasts panoramic views of the lush surrounding gardens, enhancing the project’s overall charm and providing a tranquil living environment.
With its well-thought-out design and prime location, Prestige Pak Ridge offers roomy, well-lit living areas, making it a prime choice for those seeking beautiful and memorable homes in the city.
Disclaimer: Any content mentioned in this website is for information purpose only and Prices are subject to change without notice. This website is just for the purpose of information only and not to be considered as an official website.