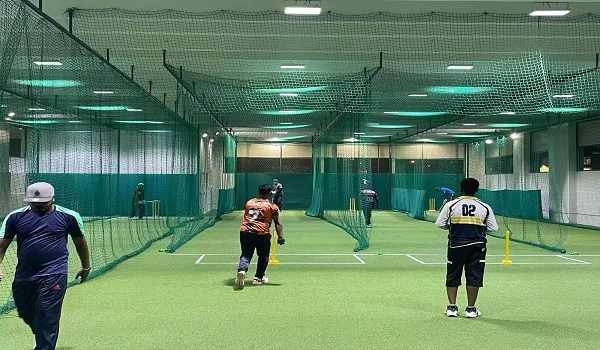Prestige Park Ridge Master Plan

Prestige Park Ridge Master Plan is spread across an expansive area of 6.25 acres of land and is designed to meet the expectations of every buyer. With 80% open area, it offers a refreshing treat on Bannerghatta Road in South Bangalore. The project features meticulously crafted 1, 2, and 3 BHK apartments specifically designed for urban dwellers. The project consists of 12 towers, each 17 or 18 stories high. These towers are strategically positioned to maximize sunlight and ventilation and offer residents breathtaking views of the surrounding scenery.
A master plan is a detailed and strategic document that outlines the intended development and use of a particular property over a specific period. It's an essential tool that guides property owners, investors, and developers in making informed decisions about property development. The master plan provides a blueprint for how a property should be developed, what amenities and facilities should be included, and how it will be utilized.
Prestige Park Ridge offers ample space for greenery and open areas, providing picturesque views for the residents. This green haven incorporates various design elements into gardens and parks, creating a truly stunning and eco-friendly living space. The lush landscaping and accent pieces in Prestige Park Ridge add to its aesthetic appeal and create a serene and green environment that encourages residents to connect with nature and enjoy a peaceful lifestyle.
Prestige Park Ridge has a master plan that outlines an exceptional residential development. Its design prioritizes beauty, form, and function. The apartments are meticulously designed, and the surroundings are lush and green. The project features robust security measures, spaces for all age groups, and a wide array of modern amenities. Moreover, the project also includes eco-friendly features that demonstrate Prestige Park Ridge's commitment to a sustainable and environmentally responsible way of life.
The master plan of Prestige Park Ridge will portray the following features:

- Entrance Plaza
- Clubhouse
- Visitors Parking
- Jogging Track
- Pet Park
- Outdoor Gymnasium
- Cricket Court
Prestige Park Ridge is set to offer an exquisitely designed clubhouse to cater to the needs of its residents. Plenty of amenities will be available to help residents unwind and relax from the hustle and bustle of city life. The clubhouse will feature comfortable seating areas, perfect for socializing and meeting new neighbours. It will also be an ideal spot to rejuvenate and enjoy a peaceful evening.
- Multipurpose Hall
- Gymnasium
- Sports Lounge
- Table Tennis
- Indoor Badminton Court
- Squash Court
- Bowling Alley
- Yoga Deck
Prestige Park Ridge Master Plan is a layout plan comprising high-rise towers that boast exquisitely crafted 1, 2 BHK, and 3 BHK apartments, with 80% open spaces and world-class amenities. The project considers the needs of urban dwellers and showcases modern engineering and design that perfectly balances style and utility. Living in this project is something to be proud of, as the contemporary urban design of these homes makes them prime examples for modern residents who seek comfortable living spaces, aesthetic appeal, and functionality.
The residential structures in the complex are elegant high-rise buildings that blend seamlessly with their surroundings due to a thoughtful design. These buildings represent a perfect fusion of beauty and functionality in architecture. One remarkable feature is that the homes are designed based on Vaastu principles, catering to those who prioritize traditional Indian architectural and design guidelines.
Prestige Park Ridge is dedicated to building a sustainable future. They have implemented various eco-friendly initiatives to reduce their carbon footprint and promote using renewable resources. The site is equipped with systems for rainwater harvesting, solar power generation, and waste management, which minimize the environmental impact. The landscaping is designed to be water- wise and energy-efficient, using aboriginal species and low-maintenance plants that thrive in the local climate.
The detailed master plan not only showcases the physical layout of the project but also reflects the careful design and meticulous planning that has been invested in creating a modern and lively community in Bangalore's heart. Prestige Park Ridge is proof of Prestige Group's dedication to real estate development excellence and providing its residents with a fulfilling and enriching lifestyle.
Frequently Asked Questions
1. What is the purpose of a master plan?
A master plan of all kinds of realty projects is the project's blueprint, which clearly shows how the project will be viewed. It is a virtual model or the pictorial representation on the board, which would become a reality post the construction phase. The master plan document helps any potential buyer with the project knowledge to understand what to expect from the property when completed.
2. Does the project promote environment-friendly and sustainable measures?
The project has been designed to be environmentally sustainable, incorporating features such as rainwater harvesting and sewage treatment plants.
3. Does the project offer gardens and green spaces?
The project boasts eco-friendly gardens with rainwater harvesting and drip irrigation systems, providing residents with a tranquil and sustainable environment.
4. What is the peculiarity of Prestige Park Ridge's master plan?
Prestige Park Ridge's master plan is meticulously designed to maximize space utilization and offers luxurious living.